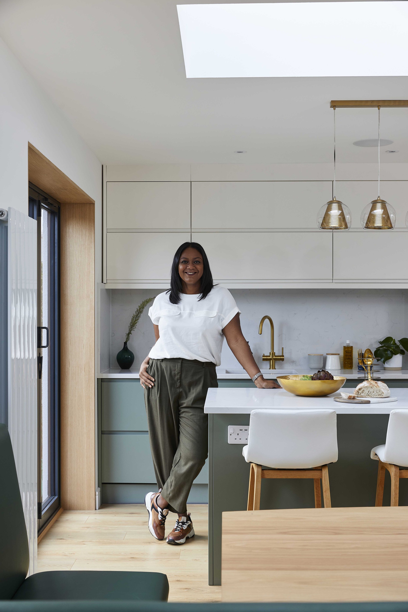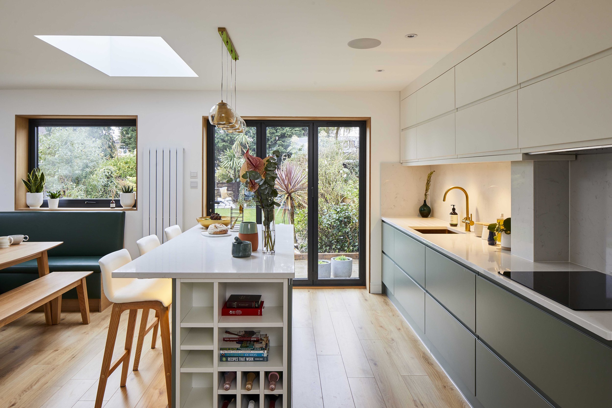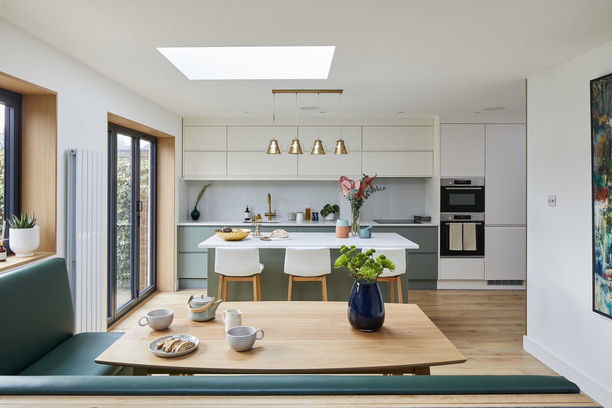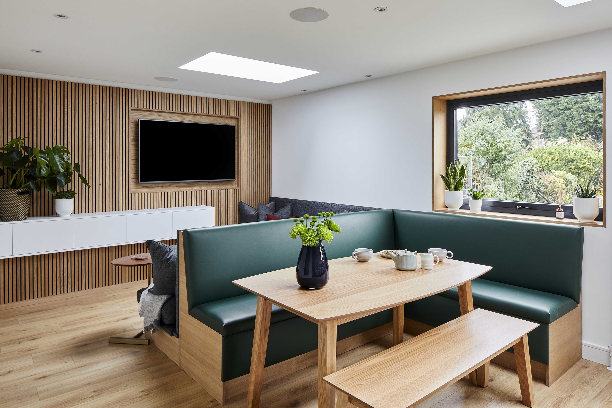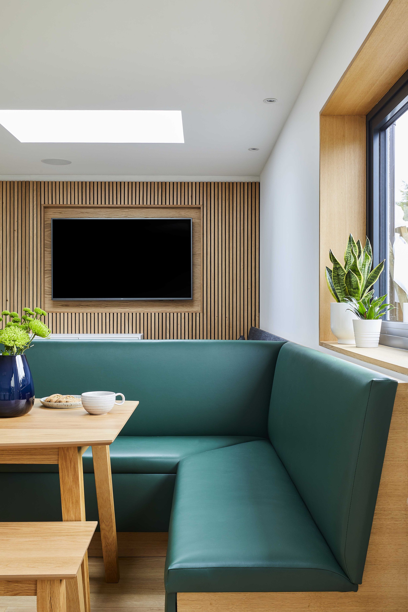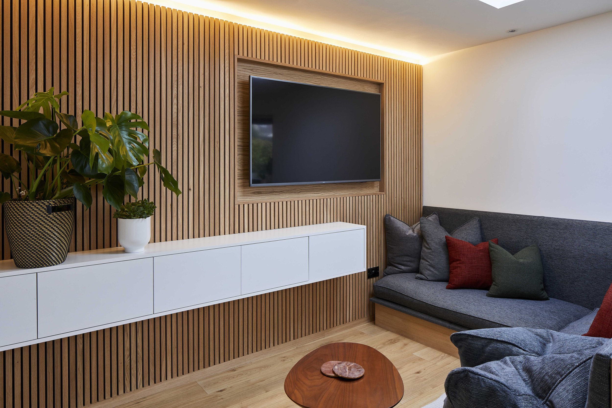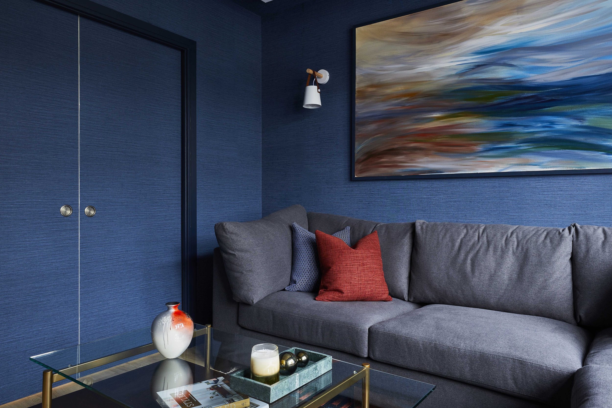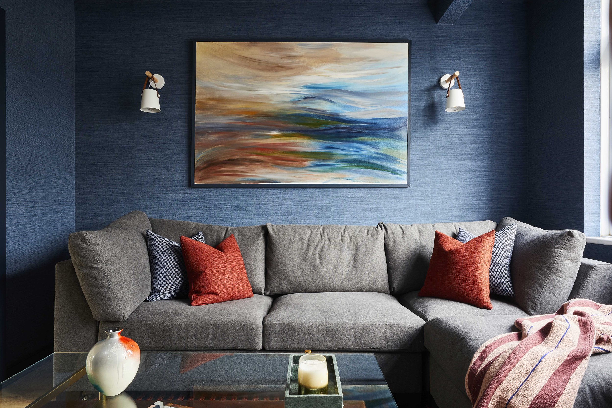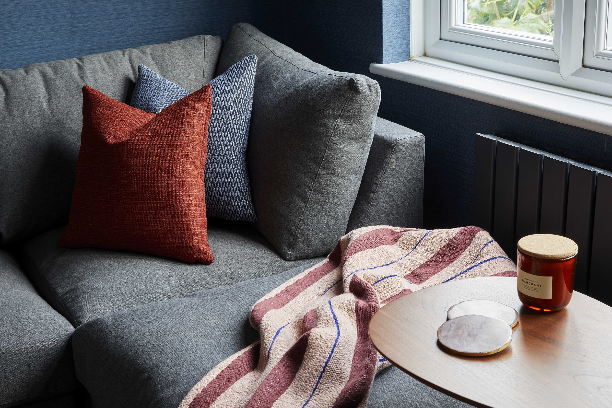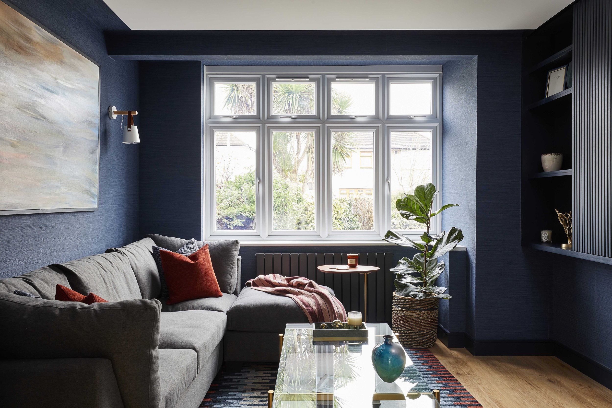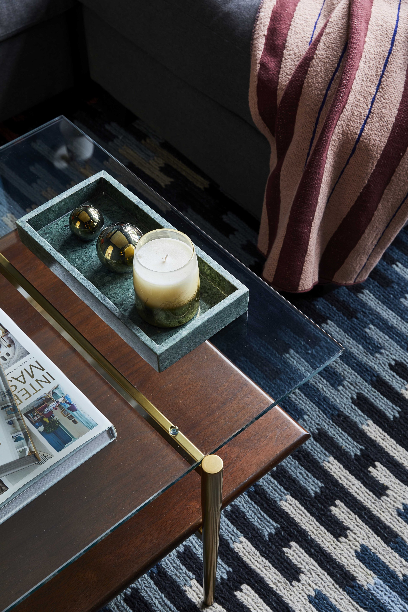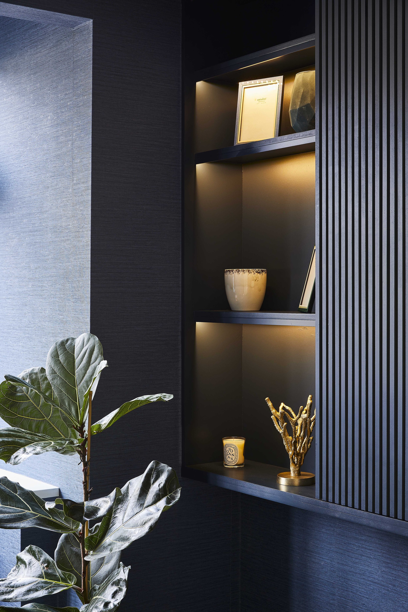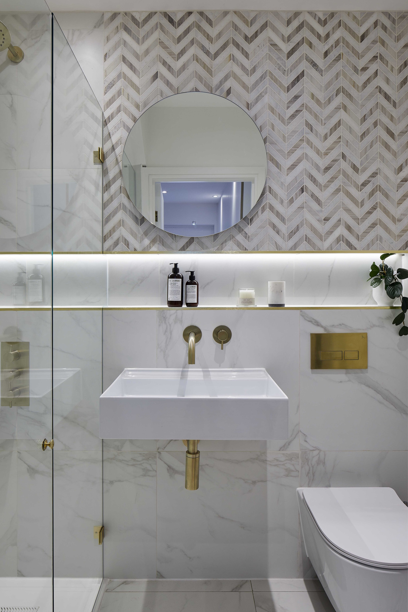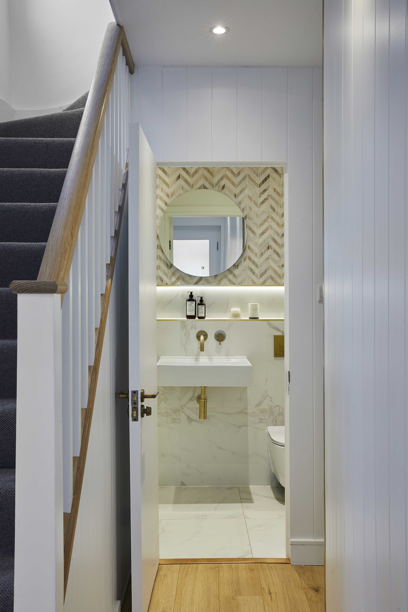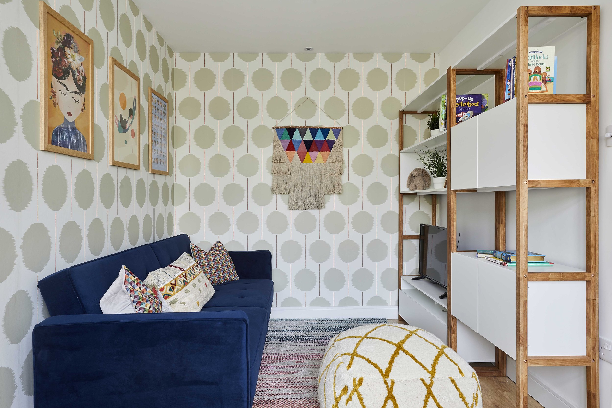Chessington Family Home
The client brief was to create a light, spacious and functional space that offered areas to gather as a family, entertain but also retreat to private rooms. The property was completely overhauled and reconfigured adding only 7 sqm via an extension but designed to offer a formal living room, open plan living/kitchen/diner, utility room, play room and shower room in the ground floor space. Hard wearing materials were chosen to withstand family life without compromising on the overall high quality look and feel. Contemporary in aesthetic with owners embraced colour and pattern alongside natural materials and a neutral background.be added
