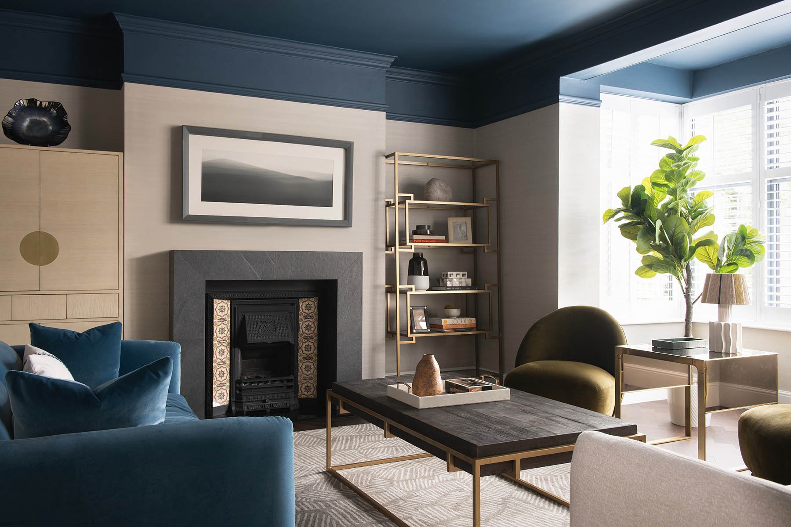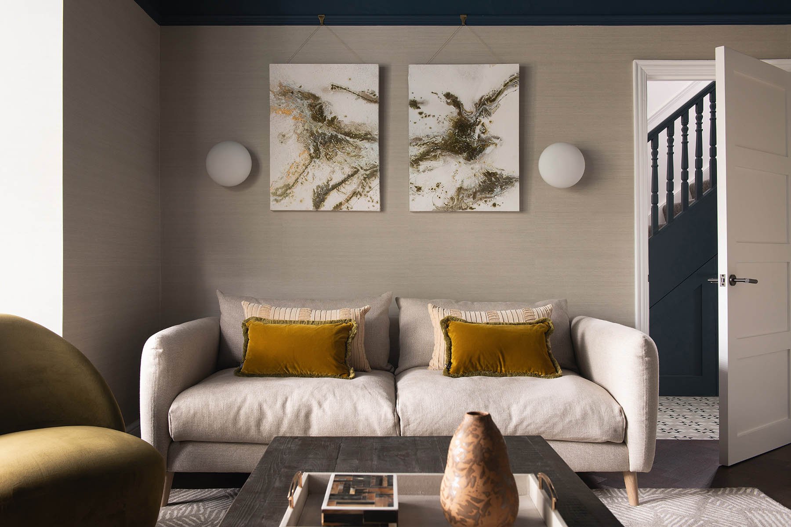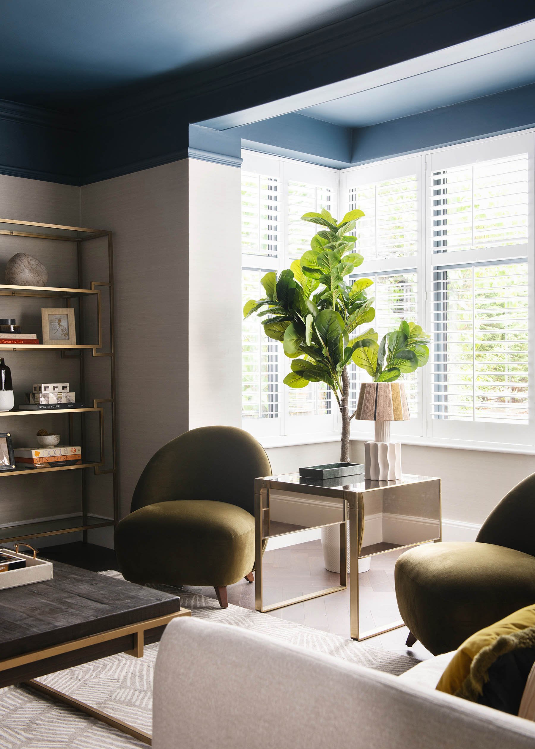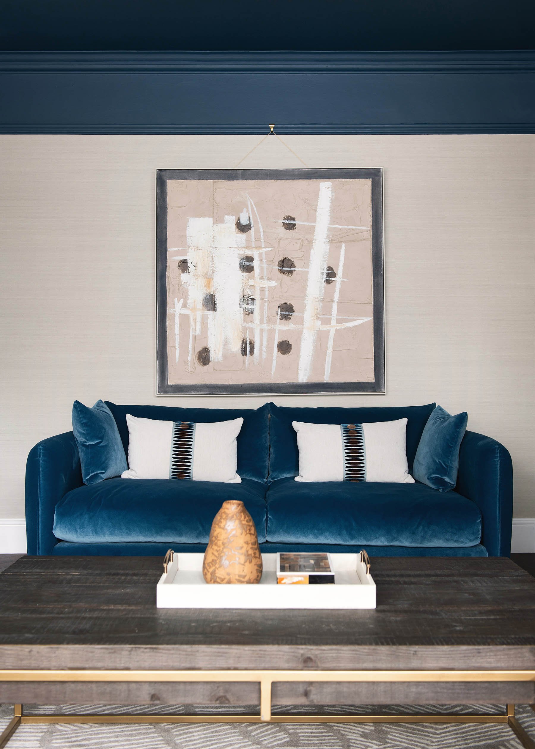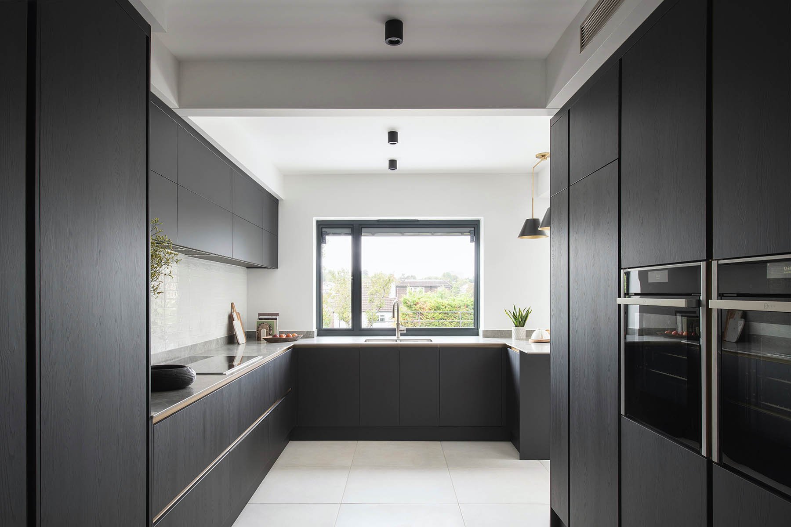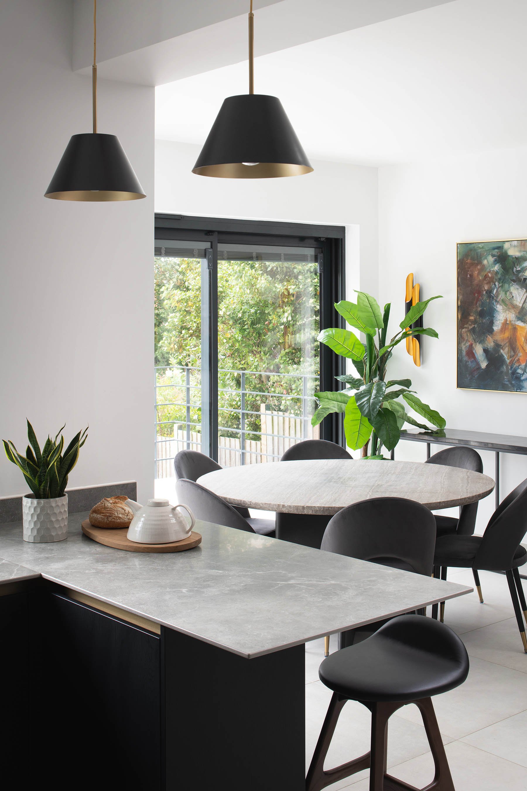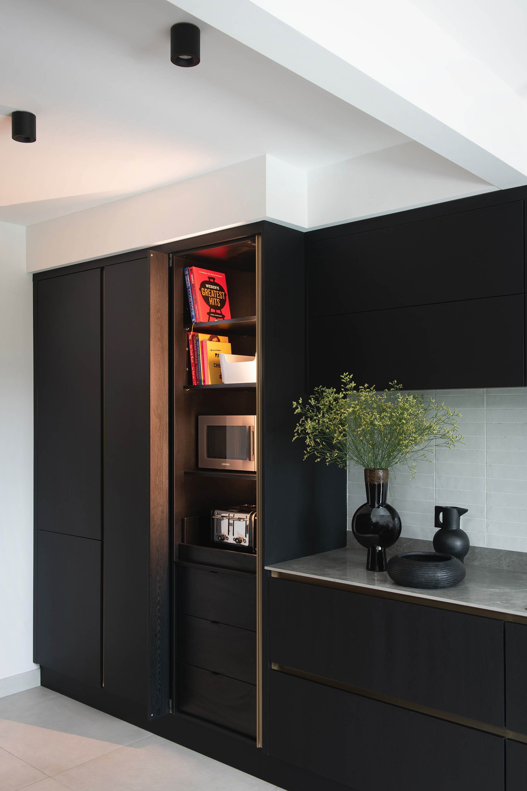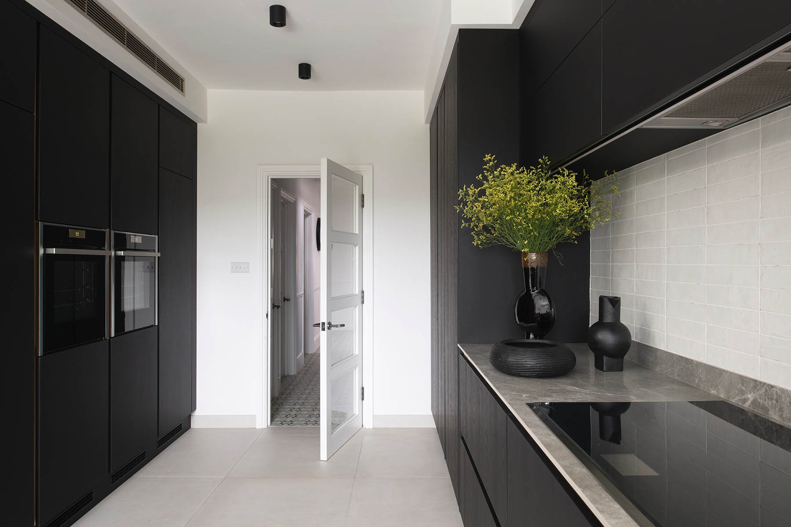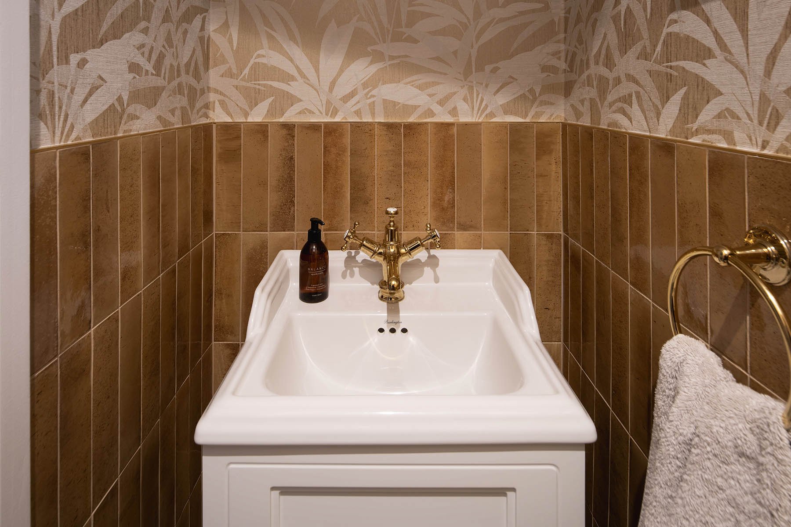Surrey Family Home
A complete transformation of a five-bedroom detached home in South London. This property had seen no large-scale renovations in over a decade and has now been revamped into a modern-day family home that marries sophistication, comfort, and functionality.
The project completely reconfigured the ground floor, incorporating a rear extension and a revolutionary open floor plan that seamlessly integrates the kitchen, dining room, and children's playroom.
This transformation also introduced a utilitarian cloakroom beneath the staircase and a separate utility room, meticulously designed with bespoke joinery. We introduced a palette of white, grey, and black, accentuated by touches of blue and green in the living room.
Additional spaces include an elegant and practical custom kitchen, a hallway and dining area featuring stylish pattern tiles, high-grade aluminium sliding doors, and a cosy dark green 'snug' room to foster intimate family moments.
